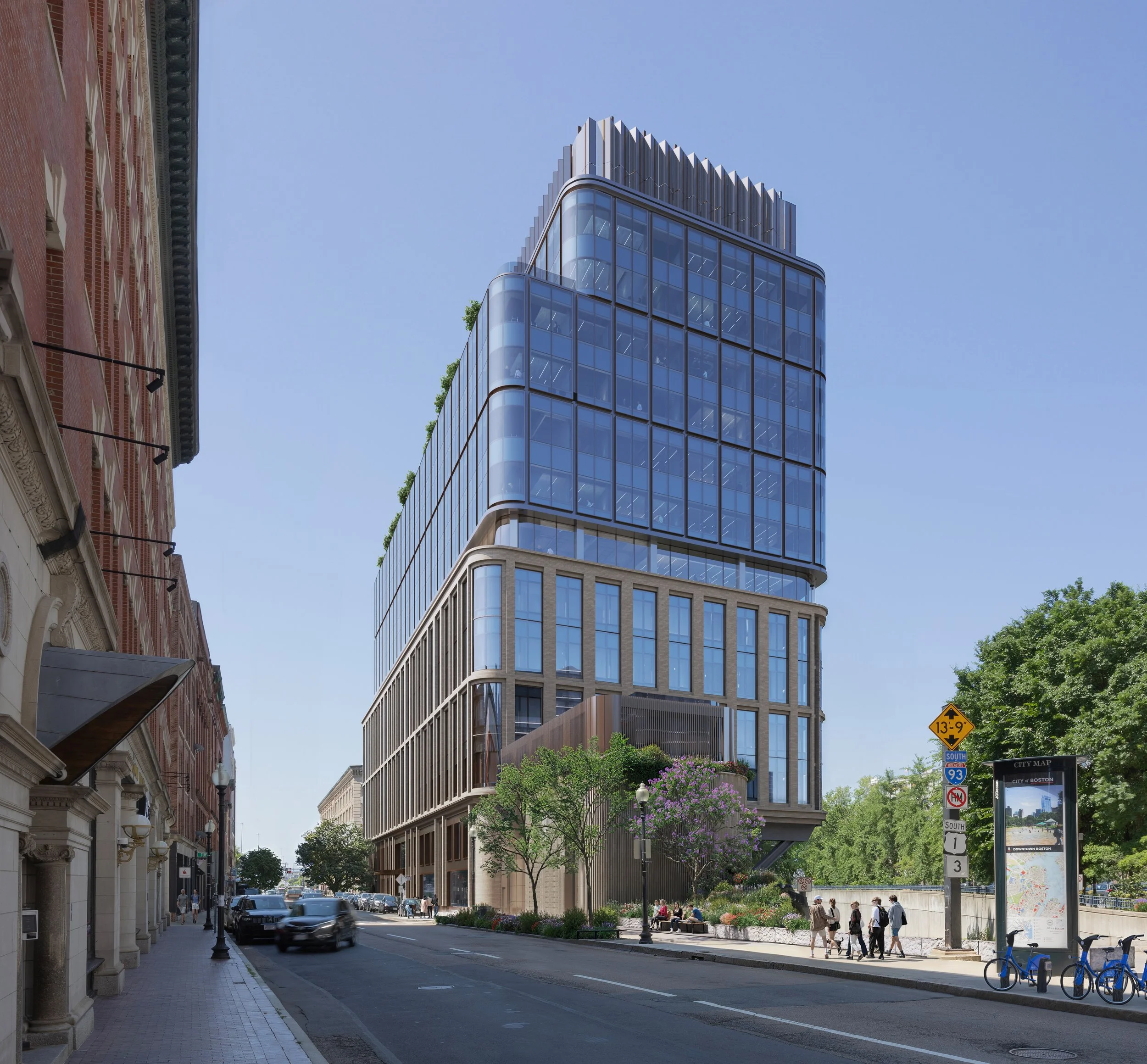125 Lincoln
By the Numbers
334,000 RSF
Class A Work Space
13
Occupiable Floors
12,000 RSF
Active Ground Floor Retail
26,900 RSF
Typical Floor Plate
13.5’
Typical Floor to Floor Height
17,000 RSF
Best in Class Amenities
Class A Work Space
Occupiable Floors
Active Ground Floor Retail
Typical Floor Plate
Typical Floor to Floor Height
Best in Class Amenities
